Pod
Our clients sometimes ask for an extra room to complement their Tiny Home. These pods look and feel like the main house. They can be attached, but the easiest way to add one is to keep it separate, perhaps connected to the main house with a covered walkway.
They can be as small or large as you need them, with one, two or three rooms that can be bedrooms, mudrooms, offices, storage, guest rooms, client meeting rooms etc.
If there is a main house and the pod does not contain a kitchen or bathroom, it can be built as a sleepout of up to 30 m2. From June 2025, it may be legal to add a kitchen and bathroom as well. For all rules, please speak to your local Council.
PRICE on application, depending on size and style
custom
Matching your house
Our pods are built to seamlessly integrate with your home. They feel like another room of the house. We use the same materials and finishes as on you main house. It is possible to directly attach a pod to the house. This is best planned at the design phase of your house, as it requires flashings and seals where the two units join.
Unless both units are on the same foundations, we do not recommend to rigidly join them. This means that airtightness is not quite as good as if they were one unit.
For that reason, you may opt to keep them separate - which is also a cheaper way of placing it on the ground. A deck or covered walkway can be the bridge between the house and the pod. We build those decks for clients in our local areas (Wanaka and Nelson).
Warm, safe, bright
A pod that complies with the NZ Building Code can be built as a sleepout without building consent (conditions apply). Our pods comply with the NZ Building Code or even exceed it (tyupically with insulation). Not only does that give you peace of mind, but it is noticeable how warm and cosy our pods are inside! Heating options include wood fires, heat pumps, gas, diesel or electric heaters.

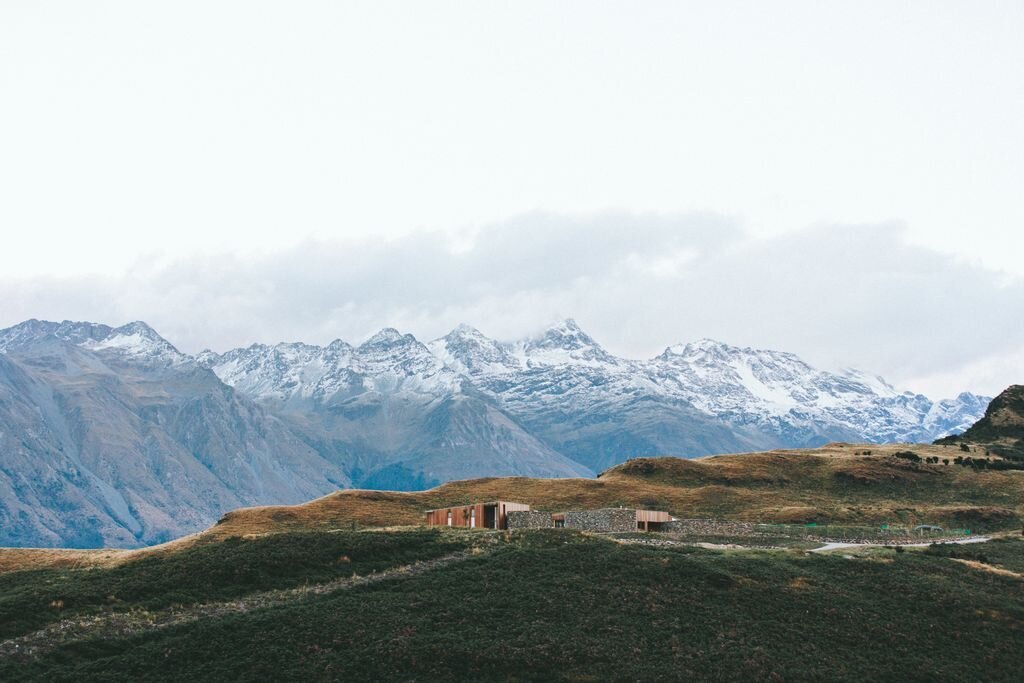
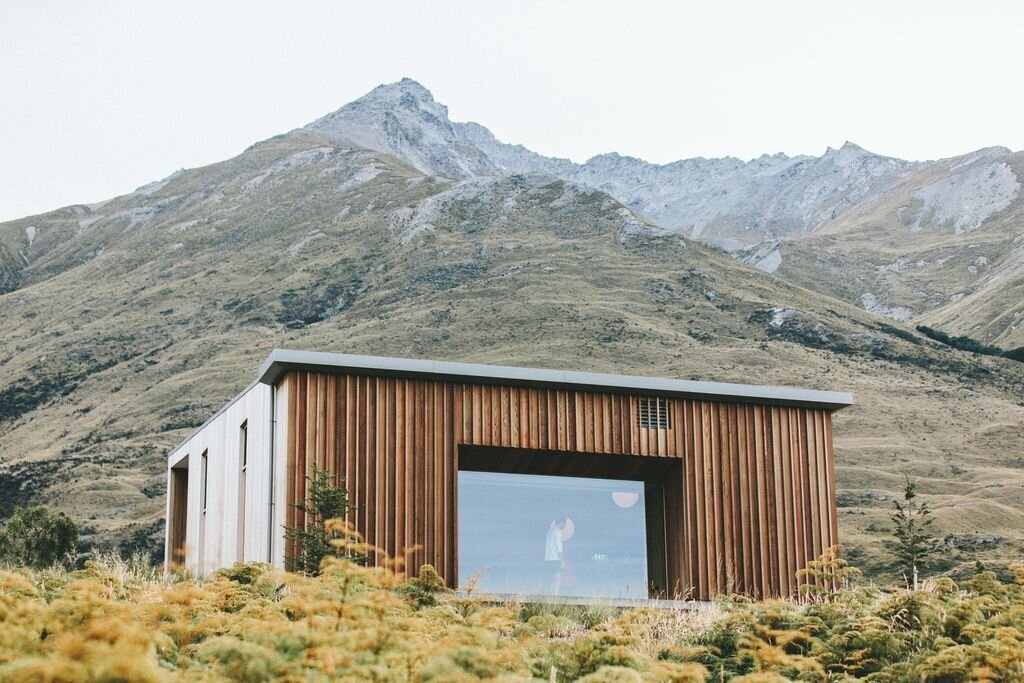
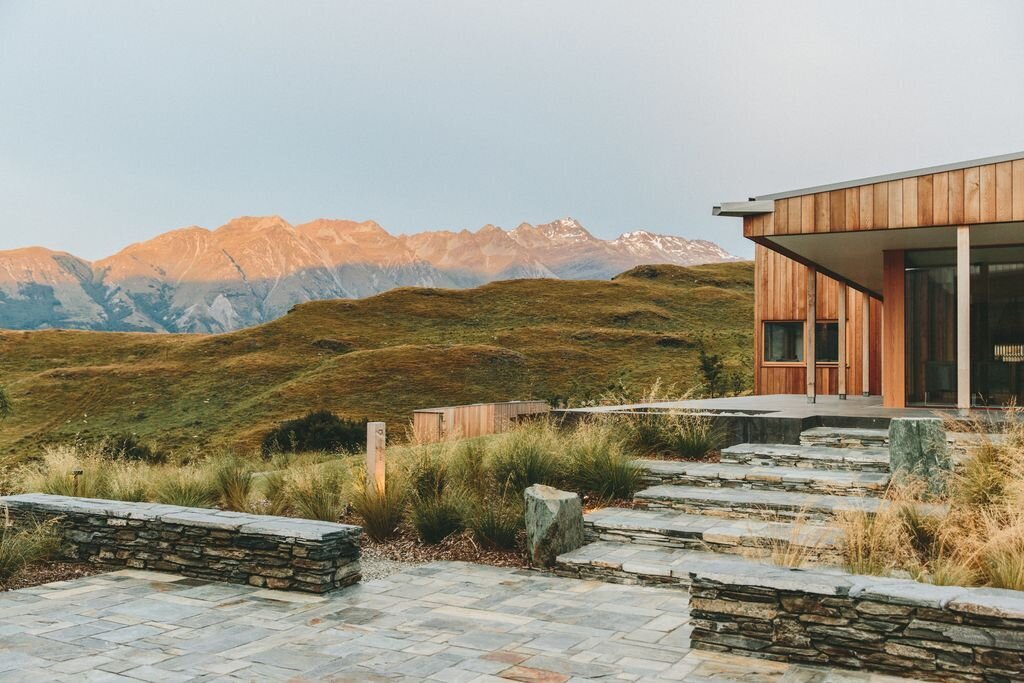
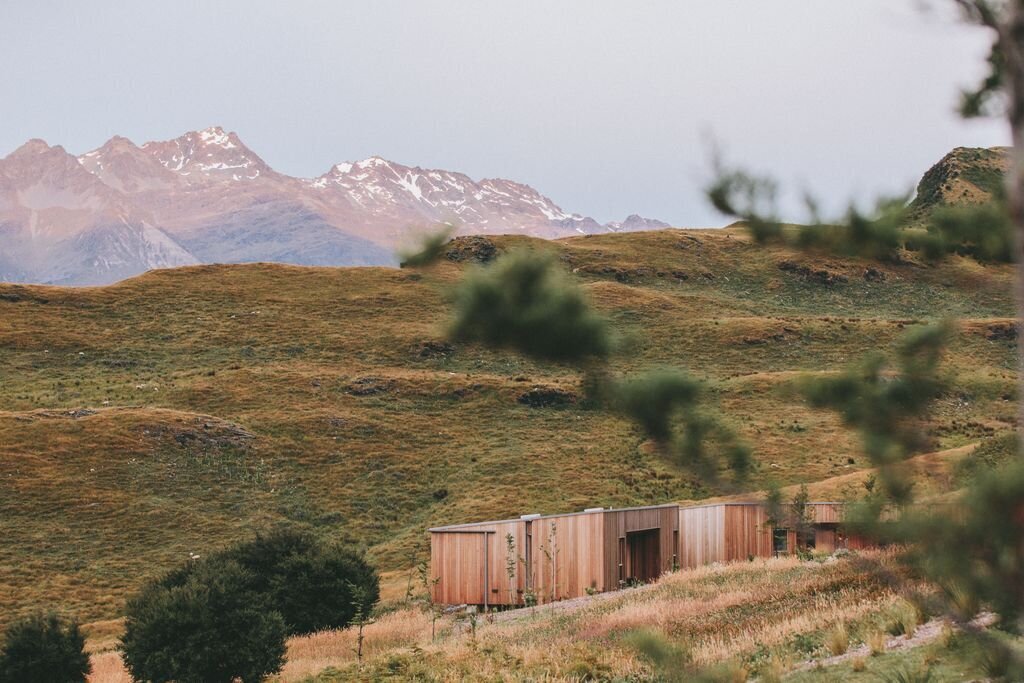
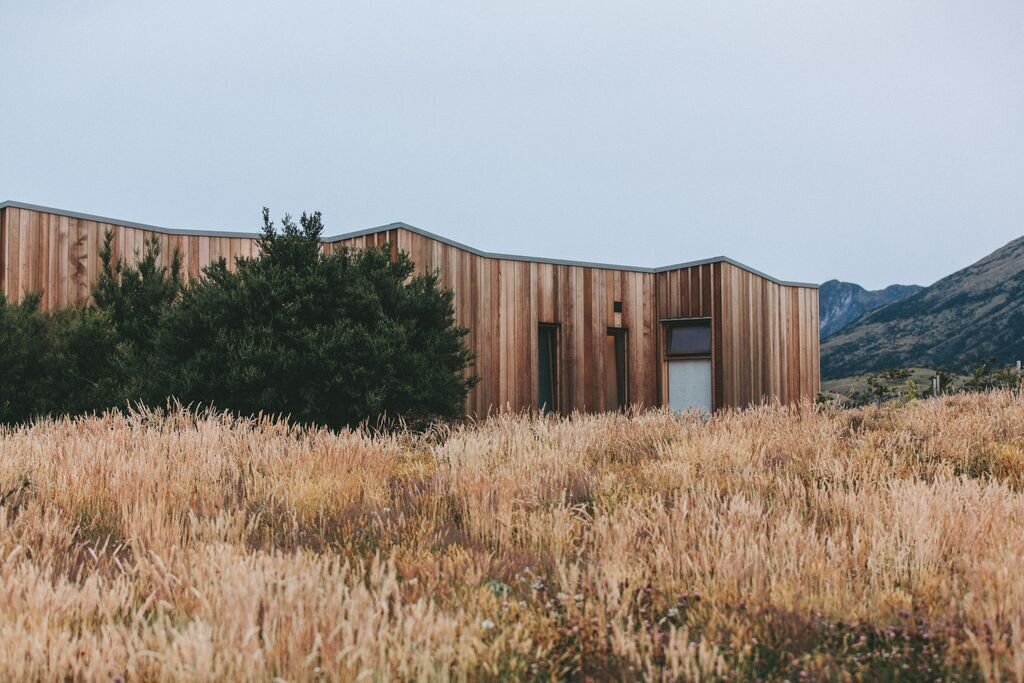
SPECIFICATIONS
TRAILER - a pod can be on its own trailer, most sizes are under 3.5 t meaning they can be towed.
POPULAR MEASUREMENTS - outside width either 2.5m or 3.1m means no pilot vehicles required for transport. Length from 3.6 - 12m
ROOMS - A pod can have any room configuration you like. Most are single rooms, but some are built with a foyer/mudroom, or two rooms with a central hallway.
KITCHEN - they typically don’t include a kitchen, but wiring can allow for a toaster, kettle etc to be placed on a bench.
BATHROOM - as with kitchens, this is not usually included. Water and sanitation is seen by councils as the difference between a sleepout and a house.


