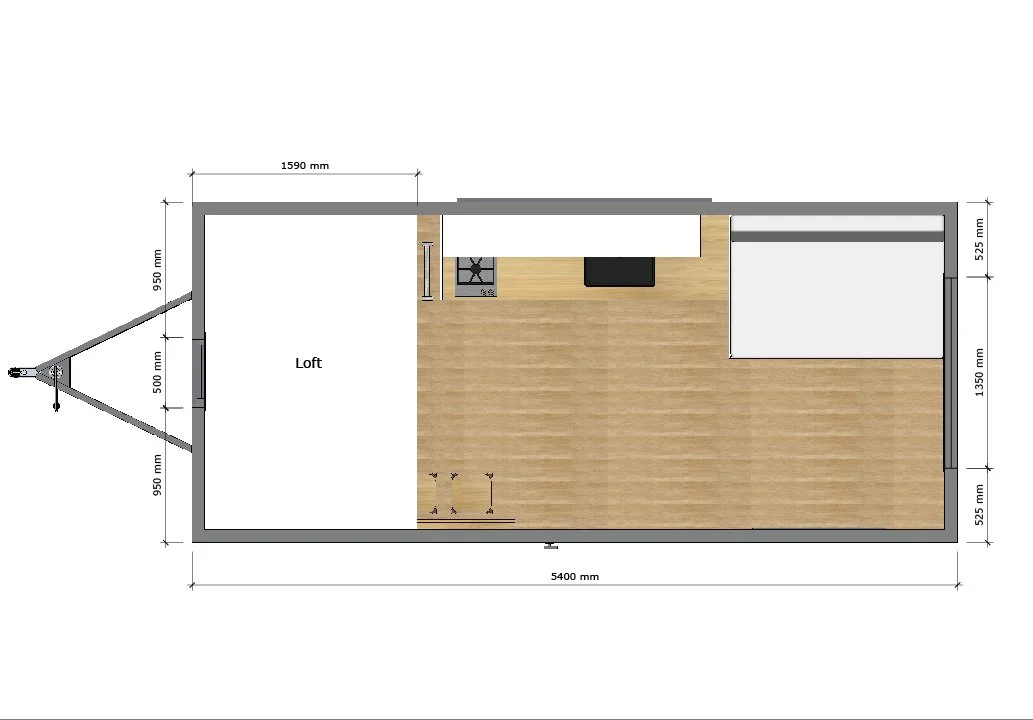
KERIN
2
Our smallest tiny house is arguably one of the biggest in cuteness factor. A pitched roof looks adorable from the outside, gives room for a sleeping loft inside, and makes the living/kitchen feel very spacious. Live in it by yourself or put it on a spot with a view as an airbnb (it sleeps up to 4 people).
PRICE FROM $96,000
1
1
15m2
Small but perfectly formed
There is room for a sofa storage bed which means it can sleep up to four people; a kitchen with cooktop, sink, fridge, microwave or bench oven and plenty of storage; a dining nook with foldout table. The bathroom has a full size shower, vanity and toilet. The sleeping loft fits a double bed upstairs.
The width of 2.5m means that it is not as difficult to tow as the wider 3.1m models.
Make it beautiful
This tiny home lends itself to putting your personal touch on it: recycled timber features, a quirky shower or vanity, colour accents on walls or doors, beautiful timber exteriors contrasting with steel claddings. It’s as much fun creating as it will be living in it!







SPECIFICATIONS
TRAILER - built on an optional double axle road legal trailer with brakes, lights and leaf springs
PLATFORM - 6 stabilizing feet that can take the whole weight off the wheels, 4 tie-down attachment for anchoring to the ground [this paragraph should go into all the descriptions]
MEASUREMENTS - overall 5.5m long (excluding draw bar) x 2.5m wide x 4.3m high
BEDROOMS - 1 loft bedroom with sit-up headroom, accessed via a sturdy step ladder with handrail
KITCHEN - open plan kitchen with cook top, range hood, sink, space for a fridge and microwave/bench oven, with a big window to take in the view
BATHROOM - full 900mm x 900mm shower, vanity and toilet (flushing, composting and incinerating options).

